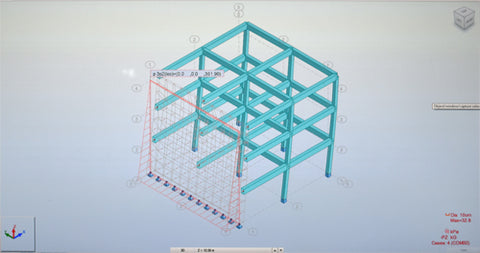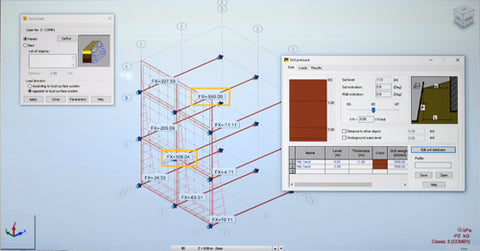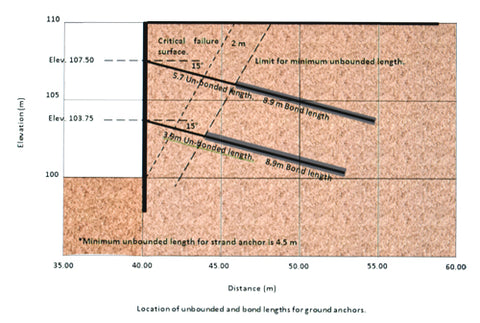Perhaps for many of you already familiar with Structural Analysis software, this question makes no much sense whatsoever.
Of course, this question has an honest real concern behind it, since if you base your design in the analysis results of a faulty program, you could seriously be putting lives at risk, or your career at the very least...
So, and for those who are really looking for an answer to this question, the answer is...all of them...
Or to be "precise", the one software being imprecise will be the big exception among all them.
You will have to be looking for a Structural Analysis software in the "wrong places" to find such a marvel of programming.
But let me clarify things for you, just in case this last argument isn't convincing enough.
Asking which Structural Analysis software is "the most precise" is just like asking which calculator among any of your computers (if you own more than one) is the most precise...
Well obviously, and to begin with, any of them will be far more accurate when solving complex integrals in infinitesimal calculations than any human being. And far more reliable...
Furthermore, calculations for the Analysis of a Structure performed manually are based in approximation methods (plastic and elastic analysis methods). And it couldn't be otherwise...that's why we use computers in the first place...
Are you getting the picture yet?
What if the results of the program aren't accurate!!??
....Shouldn't you be able to tell just by performing the analysis of a simple Steel Frame?
Well, if you have no clue of how the Design Code should rule a particular Design, or if you aren't "in tune" with how the Analysis of a Structure is performed...you may be in trouble.
So my honest advice is not to worry so much about the level of accuracy provided by a particular Structural Analysis software, is always going to be far higher than of any human being, and begin worrying more about becoming more proficient in Structural Analysis in general...and yes sit down and read the Design Code that concerns you. And understand how this affects the overall design of your structure.
But just in case you aren't fully convinced, Autodek RSA displays inside its many calculation reports, all the correspondent formulas being used, and how each of the results are being applied throughout the analysis.
So you may even perform a manual verification if you must.
For more information about Autodesk Robot Structural Analysis Professional, visit www.virginiae-learning.com






